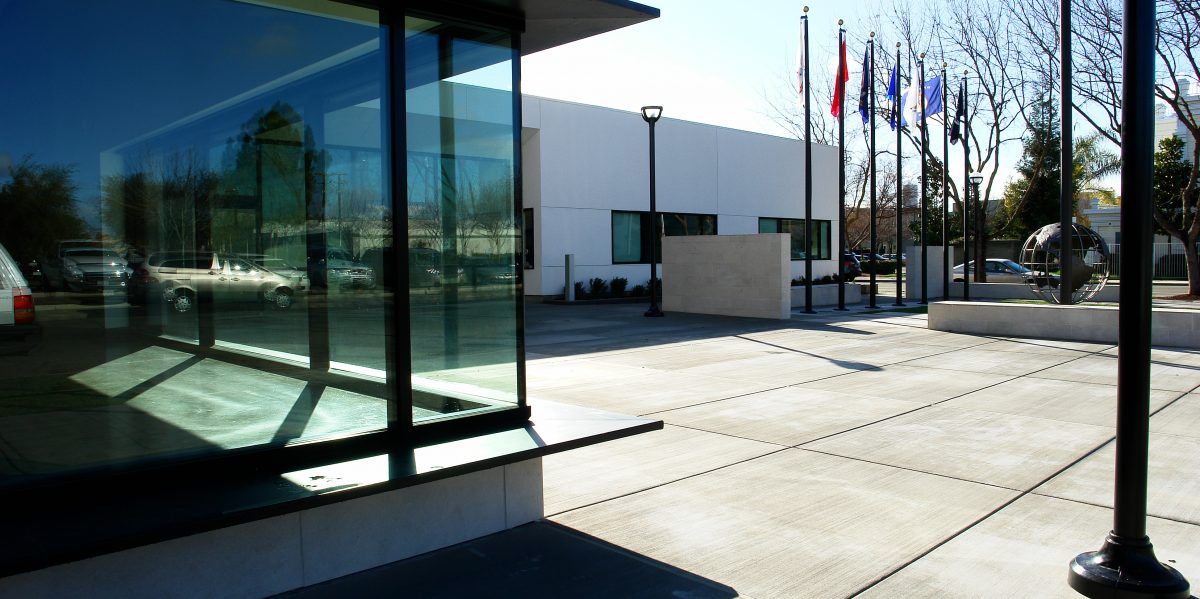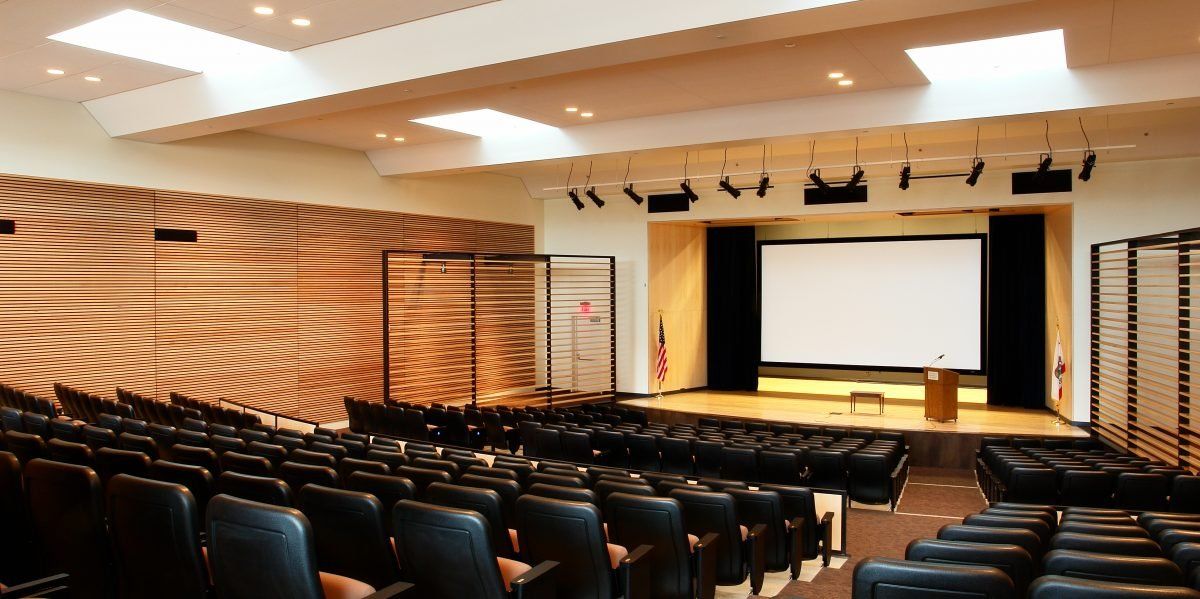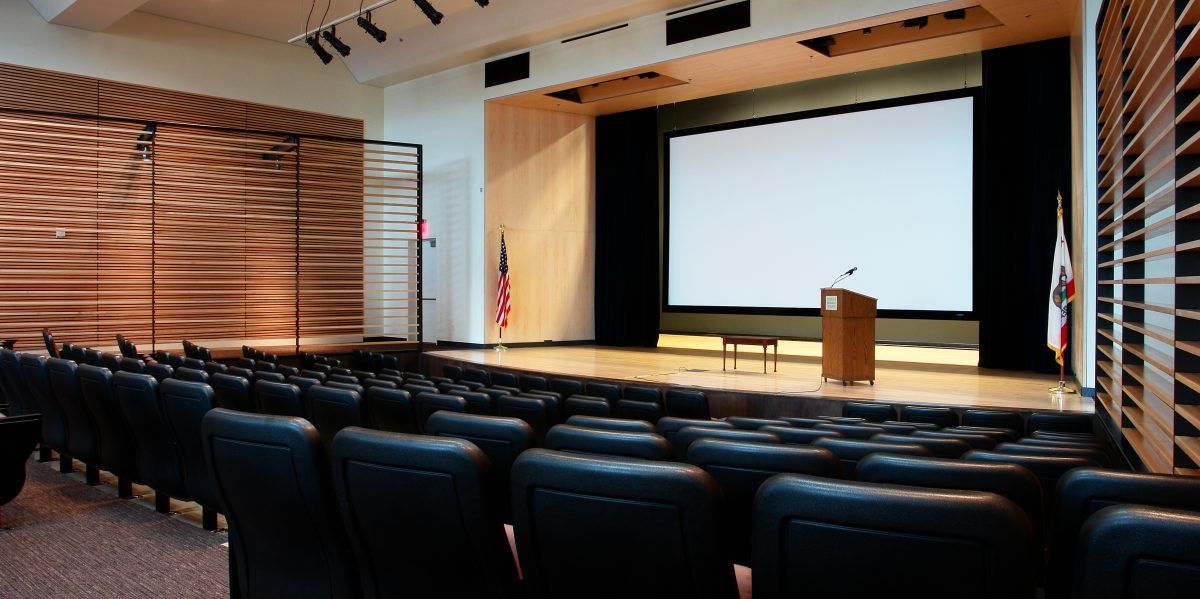Clovis Veterans Memorial Center
LOCATION
Clovis, CA
Prime general contractor, design-Build complicated in-fill facility in downtown Clovis addition houses two large conference/auditorium ballrooms, a service kitchen/bar, theater conferencing center and various support offices tied together by an outdoor urban hardscape plaza. Size 30,000 SQ FT. We performed work and provided materials in accordance with all relevant building standards and codes. The owner deleted: Vapor emissions requirement, retesting Audio video systems, replacement of existing finishes in meeting rooms, anti-graffiti coating, 4 class 2 aggregate under sidewalks & other misc VE items which reduced the final contract value and increased the final completion date by eight (8) days.
CLIENT
Clovis Memorial District, Clovis CA
CATEGORIES
Government Facilities, Signature Projects
SURFACE AREA:
30,000 sqft
YEAR COMPLETED:




