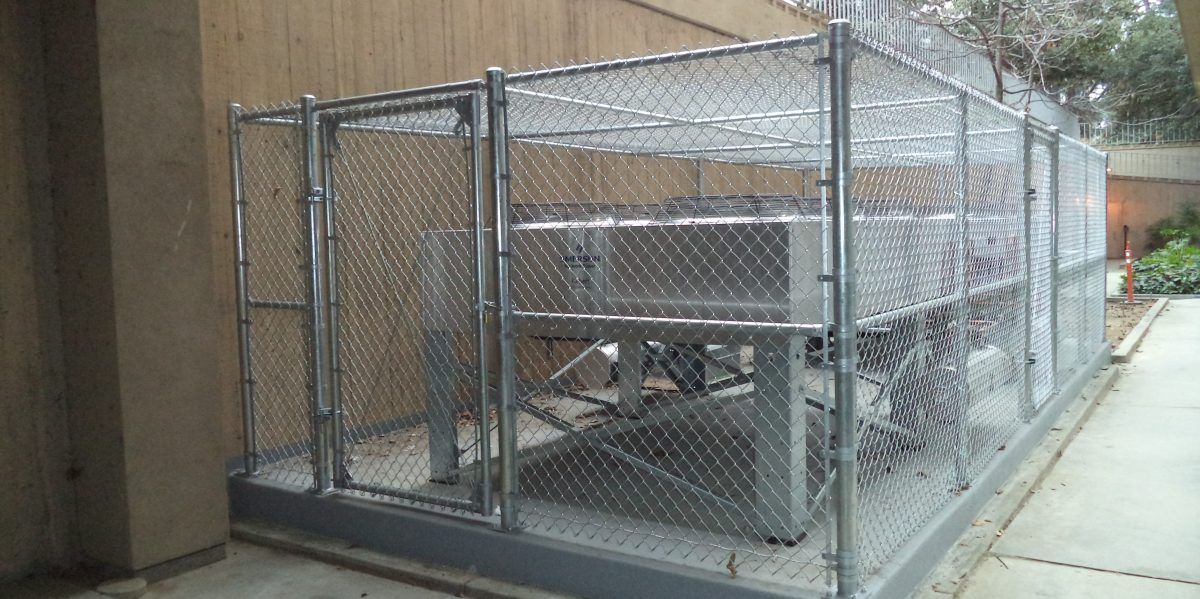Fresno Courthouse Server Upgrade
CLIENT
Judicial Branch Capital Program Administrative Office of the Courts
Project consisted of a New Main Server Room and included new data processing and room cooling equipment. The Courthouse activities continued uninterrupted throughout the 5 month project duration. We isolated our work area from the rest of the Courthouse. Day to day communication with the entire team was paramount to the success of this project. The project entailed partial demolition of existing building Communications & Electrical Systems. The project required detailed scheduling, coordination, long lead time equipment procurement, and commissioning. Components of the Courthouse project included; 2 complete Liebert cooling/ventilation systems for reliability and redundancy, NOVEC 1230 clean agent fire suppression system in conformance with NFPA72/2001, Extensive fiber optic cabling & patching requirements, Network Racks, I.T. Cabinets, San Cabinets. The Plans called for the re-routing of 2 large 70” X 36”existing air ducts. This would have required several days of interrupted cooling not acceptable to the court. We developed a design that modified the 1 hour envelope and the air ducts were able to remain.
VALUE:
$1,240,675
CATEGORIES
Government Facilities
SURFACE AREA:
1636 square feet
YEAR COMPLETED:




