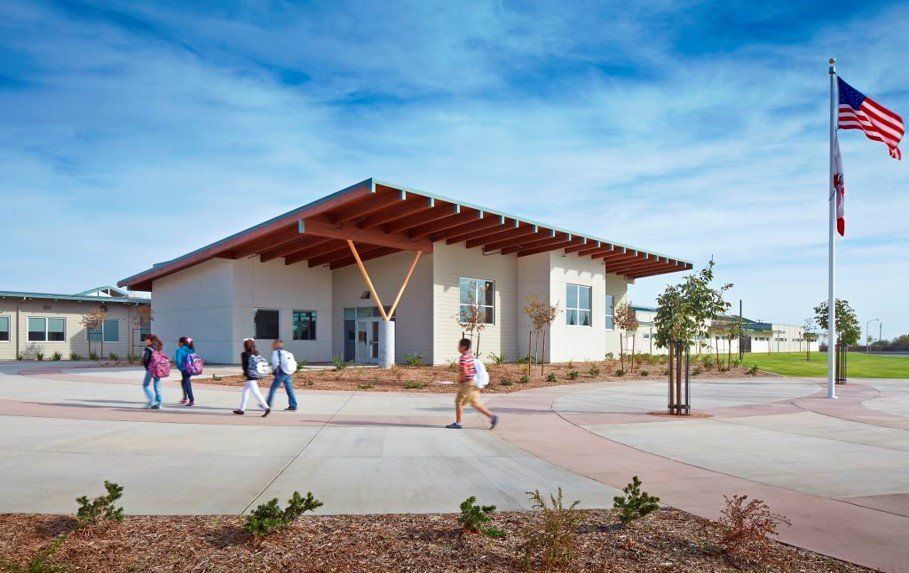Mendota New Elementary
LOCATION
605 Bass Avenue, Mendota CA 93640
New elementary school [Pre-K through 6th grade], consisting of a new library, administration building, multi-purpose building with food service and 12 new classroom buildings for a total of 37 rooms. Project was built on a 14 acre site and designed to encompass twenty first century technology for all the classrooms, including the library and administrative services. All buildings were built to the highest energy efficiency standard including the CHPS [Collaborative for High Performance Schools] initiative, with all LED fixtures, high efficiency mechanical systems and ultra low emissions materials and products. All classroom wings have a covered open air canopy to provide protection from the elements and lighting systems for cloudy days. Classroom wings also have open air seating with concrete seating walls and synthetic grass for low maintenance care. The play areas for the Pre-K and Kindergarten have large play structures with shade canopies and a foam protected synthetic grass covered systems. The play areas for 1st through 6th grade consists of a large paved area with all available play equipment and a 4 acre grass play area.
CLIENT
Mendota Unified School District
CATEGORIES
Educational
SURFACE AREA:
95,000 sqft
YEAR COMPLETED:



